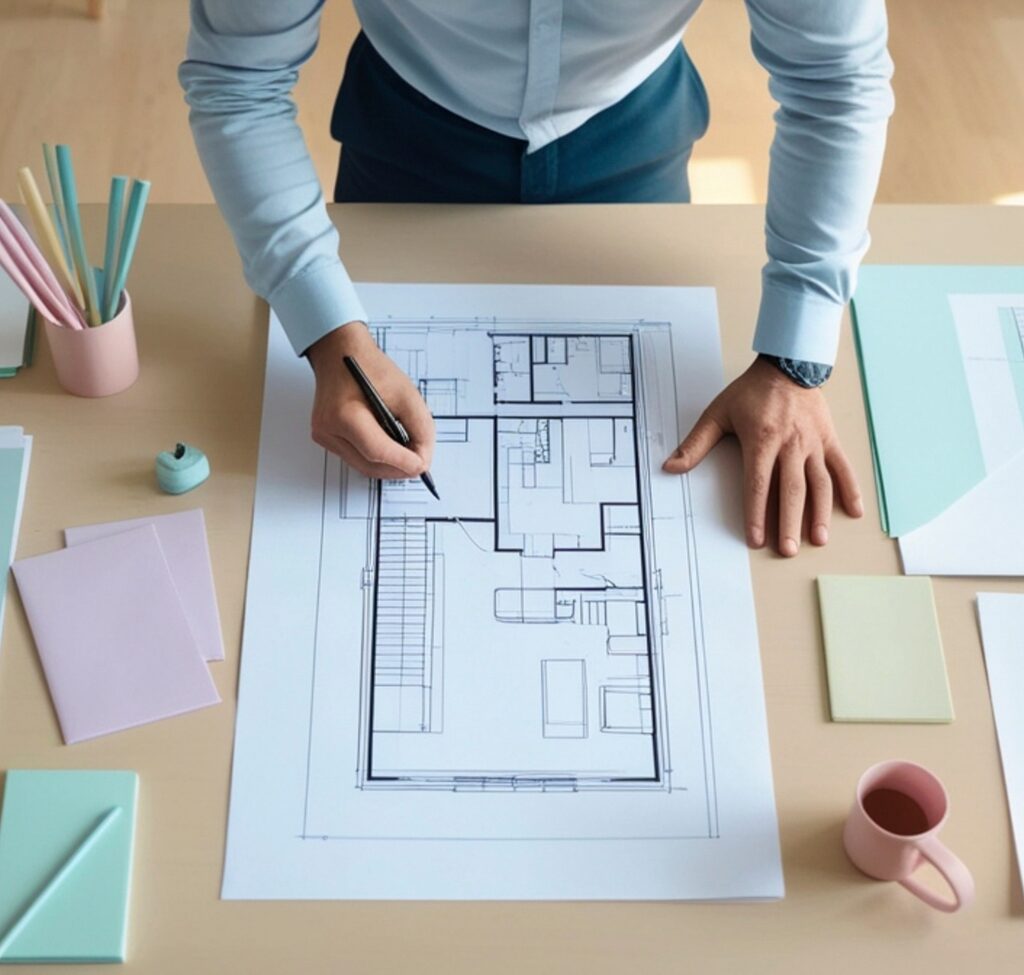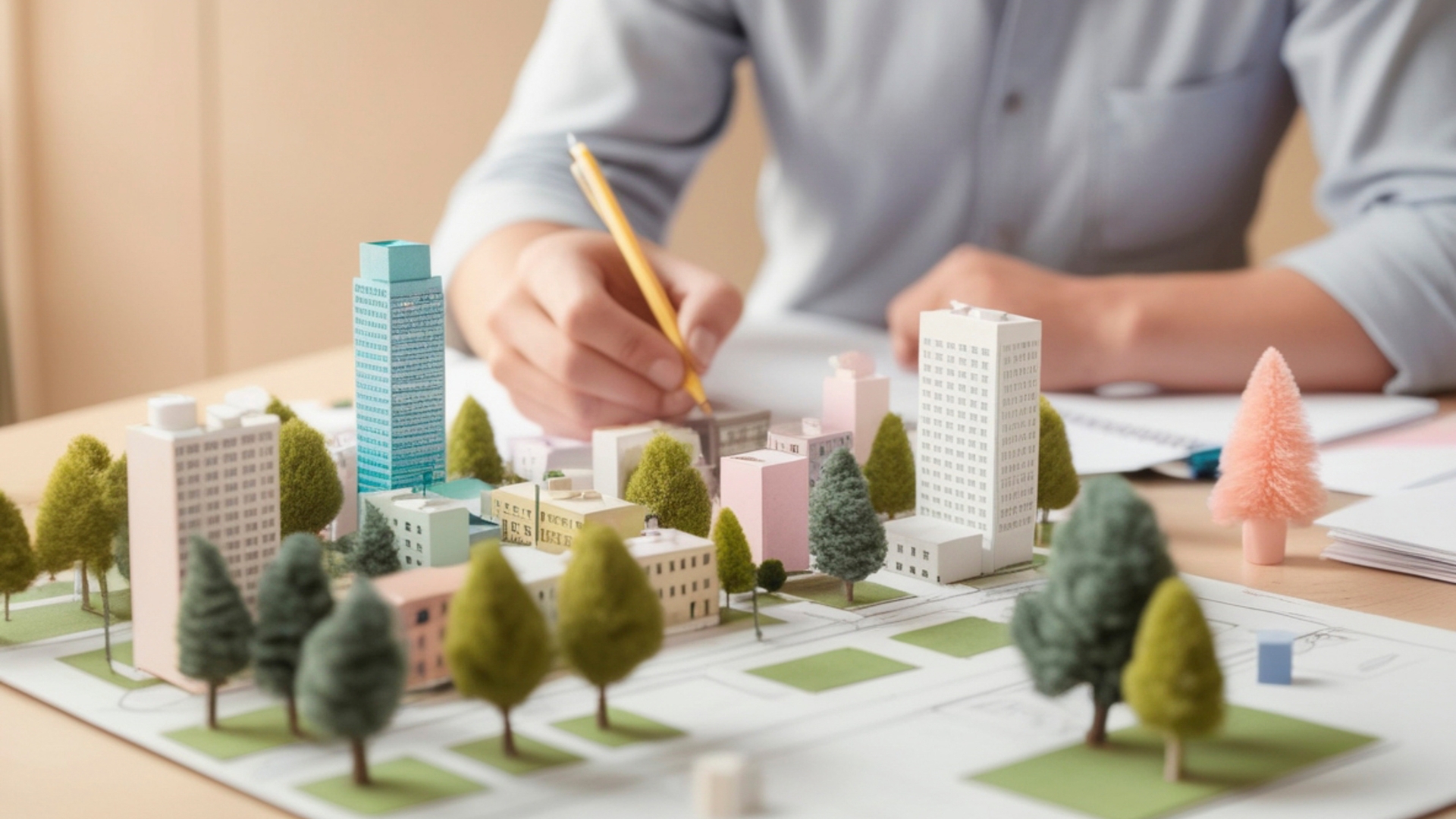How to Plan a Home Build Interiorly: Interior planning means creating a clear design for every part of a new house. It focuses on how space looks, feels, and functions. The process links layout, light, and lifestyle. Good planning makes a structure feel like a real home with comfort, order, and flow.
Design experts and housing researchers agree that interior planning improves life quality. Studies highlight how planned interiors increase mental calm and reduce household stress. Analysts also note that balanced layouts raise property value. Scholars point out that human behavior and movement should guide every design choice. These findings prove that strong planning benefits both comfort and long-term investment.
Imagine stepping into a home that reflects your rhythm and routine. Every corner works for you, not against you. Colors lift your mood. Light fills each space naturally. A well-planned home doesn’t just look good; it supports your life each day. That dream starts with one decision: plan your interior before you build.
Set Vision and Scope
First, define your vision. What do you want your home to feel like? Think about your lifestyle. Consider your family’s needs. Create a mood board. Gather images of rooms you admire. Collect fabric swatches. Find color palettes that appeal to you. This visual guide helps clarify your style. Next, define the project scope. List every room you will finish. Detail the level of finish for each space. This scope keeps your project focused. It prevents scope creep.
1. Understand Your Lifestyle
Start by knowing how you live. Write down your daily routine. List your needs room by room. Include family size, work habits, and hobbies. A home should support daily life. Decide what matters most. Some people love open kitchens. Others want quiet corners. Families need storage and play areas. Identify what improves your comfort. Design follows life.
Check how each space connects to the next. A logical layout saves time and energy. Think of the morning rush or guests arriving. A practical plan always feels natural.

Map Budget and Timeline
Now, create a realistic budget. A new home interior entails numerous expenses. Research average expenses for your area. Allocate funds for each category. A typical interior budget breakdown might look like this:
- Furnishings: 30-40%
- Flooring and Finishes: 20-25%
- Lighting and Electrical: 10-15%
- Window Treatments: 5-10%
- Decor and Accessories: 5-10%
- Contingency Fund: 10-15%
This contingency fund is critical. It covers unexpected costs. Budget tracking is an ongoing task. Use a spreadsheet to monitor every expense.Then, establish a timeline. Work backward from your desired move-in date. Assign deadlines for major phases. Share this timeline with your builder. Good scheduling prevents costly delays.
3. Plan the Layout
Draw a floor plan. Mark doors, windows, and major furniture. Keep movement easy between areas. Avoid narrow walkways or dead ends. Place the kitchen close to the dining zone. Keep bedrooms away from noise. Group bathrooms are logically near plumbing lines. Balance open and private spaces. Social zones should feel inviting. Private zones should offer peace. A well-planned layout gives every room a purpose.
4. Choose a Style
Select one core style for your home. Modern, minimalist, classic, or rustic—each has its own look. Use inspiration boards or sketches to test ideas. Limit colours to a simple palette. Neutral tones form a solid base. Add accent shades to express personality. Avoid mixing too many themes. Simplicity creates balance and calm. Texture adds depth. Combine wood, fabric, glass, and metal. Each material adds a layer of character. The goal is harmony, not perfection.
5. Focus on Function First
Design must work before it looks good. Think about storage, accessibility, and daily use. A beautiful room that lacks space for essentials fails over time. Add built-in cabinets and shelving to reduce clutter. Plan wardrobes, kitchen cabinets, and bathroom storage early. Measure your furniture before buying. Oversized pieces block movement. Small pieces look lost. Scale everything to fit the space.
6. Light the Space Right
Lighting defines mood and function. Use three layers: general, task, and accent. General lighting covers the full room. Task lighting helps specific areas, such as study desks or kitchen counters. Accent lighting highlights art, shelves, or textures. Natural light matters too. Maximise windows and ventilation. Daylight makes spaces feel larger and reduces electricity use.
7. Select Materials and Finishes
Choose your materials and finishes. This phase defines your home’s character. Select items that align with your vision. Consider durability. Think about maintenance.
Here are key material selections to make:
- Flooring: Hardwood, tile, carpet, vinyl.
- Countertops: Quartz, granite, marble, laminate.
- Cabinetry: Wood type, door style, paint or stain color.
- Backsplash: Tile, stone slab, glass.
- Paint: Sheen, color for walls, trim, ceilings.
- Hardware: Knobs, pulls for cabinets and doors.
Order samples. View them in your home’s actual light. Colors can look different on-site. Make these decisions early. Material lead times can impact your timeline.
8. Plan Technical Systems
Electrical points, lighting fixtures, and plumbing need early planning. Once walls close, changes cost more. Place switches and outlets in reachable spots. Add extra sockets near work desks, beds, and kitchen counters. Plan cable paths for internet, security cameras, and entertainment systems. Technology should blend with design, not stand out.
9. Manage the Timeline
Create a timeline for each phase. Include design, material selection, and installation. Stick to the schedule to avoid delays. Coordinate with contractors and suppliers. Communicate clearly about deadlines and expectations. Regular updates prevent confusion and keep everyone aligned.
Track Progress and Decisions
Document everything. Keep a project binder or digital file. It should hold all your important information.
Your file should include:
- Contracts and proposals.
- Material selection sheets.
- Floor plans and lighting plans.
- Budget tracking spreadsheet.
- Photos of progress.
This record provides clarity. It helps resolve any disputes. It serves as a single source of truth for your project. Consistent budget tracking prevents overspending.
11. Review and Adjust
After moving in, observe how the design works. Note any discomfort or inefficiency. Sometimes a small adjustment improves flow or function. Replace or reposition items that feel out of place. Design grows with your life. Flexibility keeps your home relevant.
12. Sustainability Matters
Sustainable design saves money and protects the planet. Choose energy-efficient lighting and appliances. Use natural materials like bamboo, reclaimed wood, or stone. Recycle waste responsibly during construction. Install water-saving fixtures. Green planning adds long-term value to your home.
13. Work With Professionals
Hire experts when needed. An interior designer or architect refines your ideas. They balance beauty and function. Communicate your needs clearly. Share your mood board and budget. Collaboration ensures results that match your vision.
14. Maintain Quality Control
Inspect every stage of construction. Check alignment, finishes, and fittings. Identify problems early. Document all materials and purchases. Keep receipts and warranties safe. Quality control protects your investment and ensures satisfaction.
15. Think Long-Term
Design for today, but plan for tomorrow. Future changes in lifestyle may need flexible layouts.
Choose timeless styles instead of temporary trends. A simple base allows easy updates without full renovation. Durable materials reduce future costs and keep your home looking fresh for years.
Conclusion
How to Plan a Home Build Interiorly shapes how a home feels and functions. Every choice, from layout to lighting, affects comfort and value. Planning early saves cost, time, and stress. When you align design with lifestyle, your home becomes an effortless extension of you. A well-planned interior tells your story, fits your routine, and adapts to your growth. That is the true mark of a smart build—a space that evolves, supports, and inspires every day.

